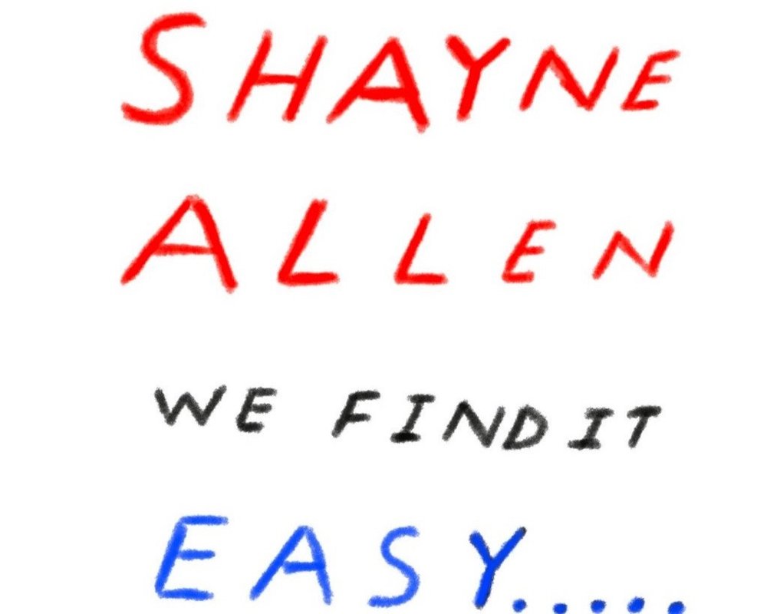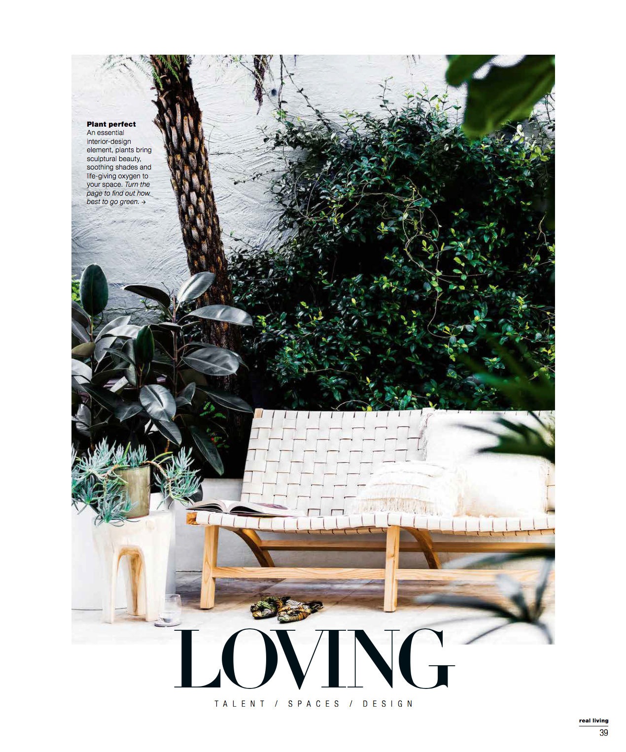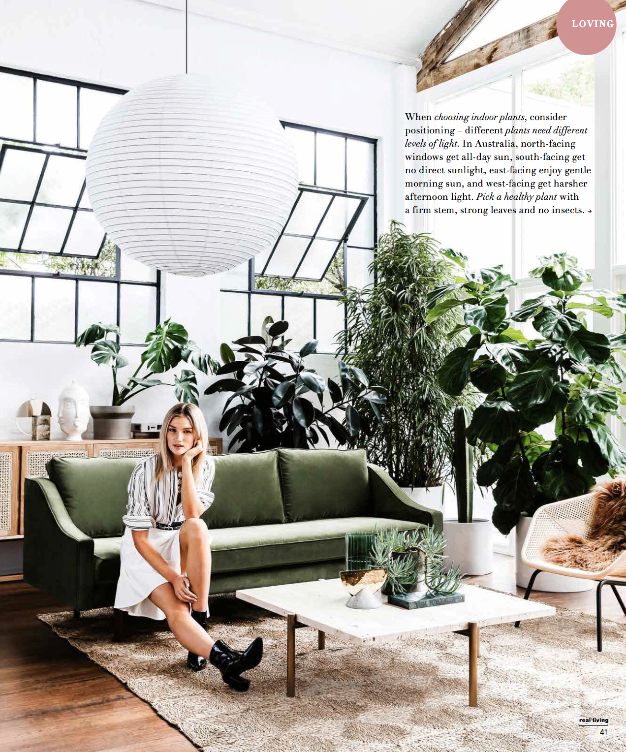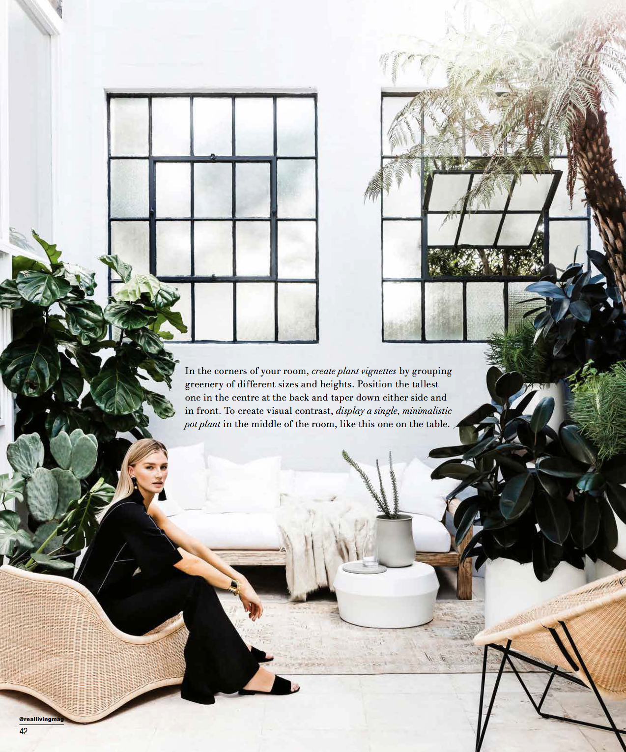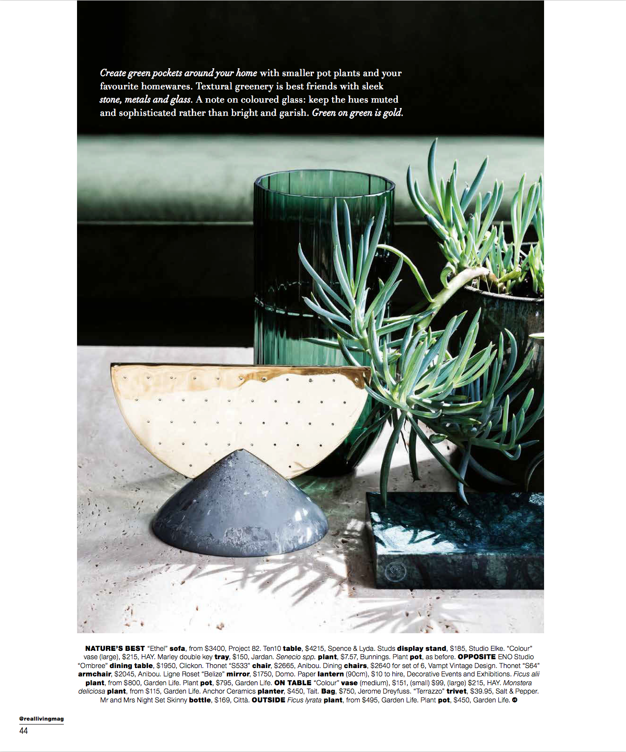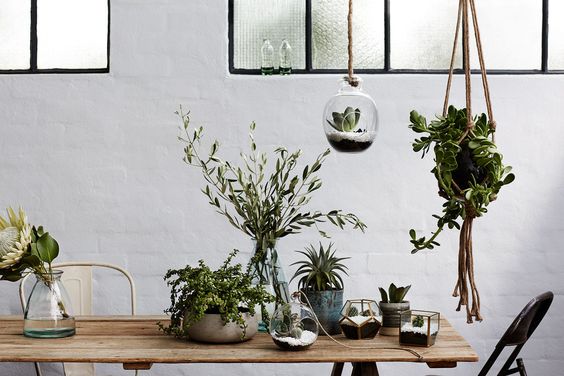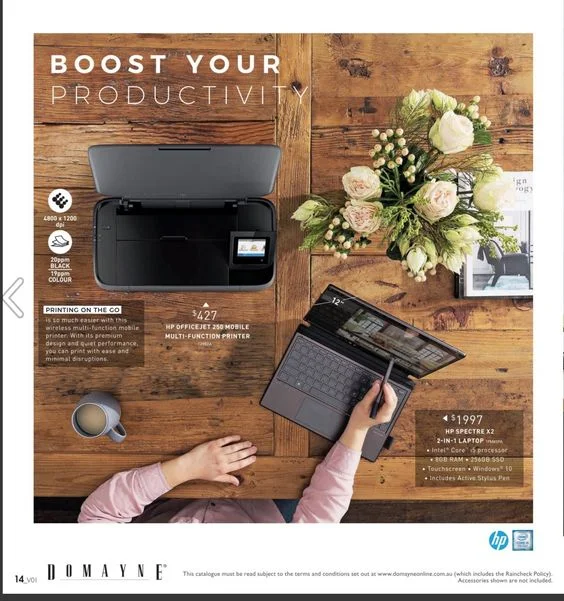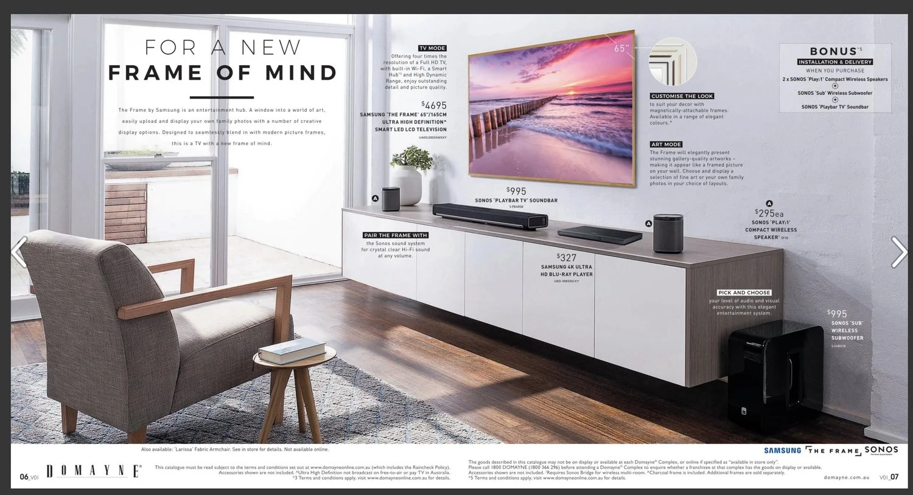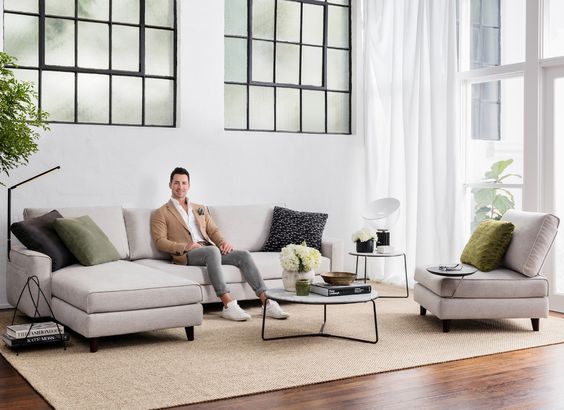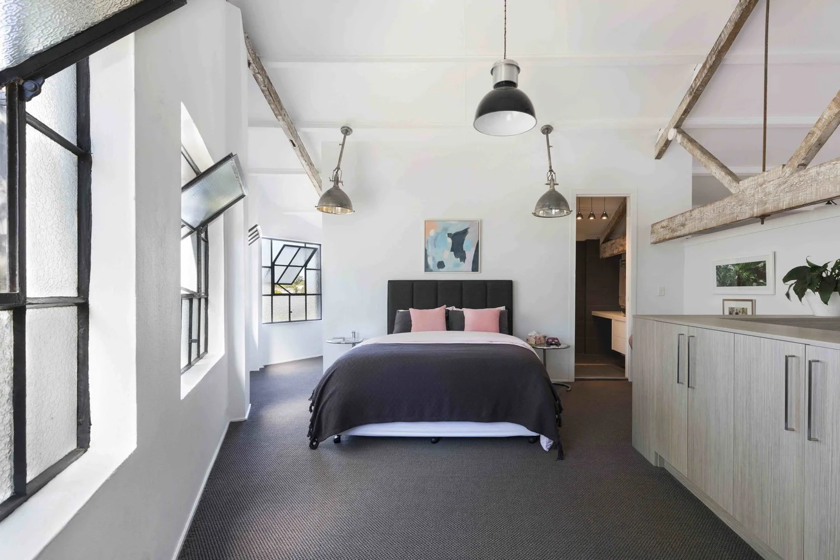THE GREEN ROOM
An inspirational warehouse conversion only 7kms from the CBD but without the eastern suburbs parking hassles.
This unique and dramatic 200m2 residence provides a creative and eclectic space for shoots (Film / TVC / Online / Training Videos etc) or for intimate events.
Soaring 6m vaulted ceilings with exposed wooden beams and a generous and flexible multi-level layout with innovative finishes throughout creates a visual haven.
Vast, glass embraced main space, full of natural light
Two separate living spaces allowing for multiple shoot / layout options
Professionally styled throughout or quick to empty-out and dress to suit your vision
Extensive use of plants throughout to create a living 'green' space (with all plants on castors for easy placement or removal)
Versatile kitchen with four ovens, downdraft (no range hood) camera facing induction cook-top set into a massive 3.7m wide island - ideal for cooking demonstrations or food shoots.
Huge designer bathroom with freestanding bath and an oversized shower enclave with double rainfall shower heads. Perfect for beauty product shoots or demonstrations
Moroccan (YSL) inspired private interior / exterior courtyard with plenty of natural light a 9 seater outdoor setting and fire-pit table
Original timber floors with stunning natural patina in both living spaces
Tiled garage space – ideal for catering, wardrobe or equipment storage
Great café/coffee only 2 minutes walk
Owner is an ex-producer so fully sympathetic to the creative process - happy to be as flexible as you require (budgets, recce's, bump-in/out and on shoot day)
Perfect for away days, training space, meetings, small PR / launch or even an intimate event space and of course photo and film shoots
Five break out seating areas (main boardroom/dining table seats 12, outdoor setting seats 9, indoor couch seats 5, office couch seats 5, kitchen island seats 5
Very light and creative space
65' Samsung TV (main space)
3 separate audio zones (main space / office and courtyard)
Projector screen (office space)
Professional kitchen facilities
Modern clean bathroom
Easy parking (not like eastern suburbs)
Close to Bus (Parramatta Road) / Trains (Lewisham Station) / Light rail (Taveners Hill)
6/ Floorplan attached however these are some commonly asked questions
Courtyard (useable floor area) = 8.0m x 3.2m (approx 25m2)
Main Living (usable floor area) = 8.0m x 5.7m (approx 45m2)
Kitchen Island = 3.7m x 1.2m
Space between island and prep bench = 1.5m
Prep-bench (with mirrored splash back but can place coloured foamcore to create camera friendly backdrop) = 3.0m x 0.6m
Office (catering space or intimate drinks space with big projector screen) = 4.5m x 3.3m (approx 15m2)
Office bench/prep space = 3.3m x 0.6m
Main Bedroom = approx 30m2 (weird shape see floor plan).
Toilets (main) just off the office space = 4.0m x 3.3m (free standing bath 1900mm x 1200mm and double waterfall shower heads).
Toilets (if you require another for staff/team) could use my ensuite (off main bedroom).
